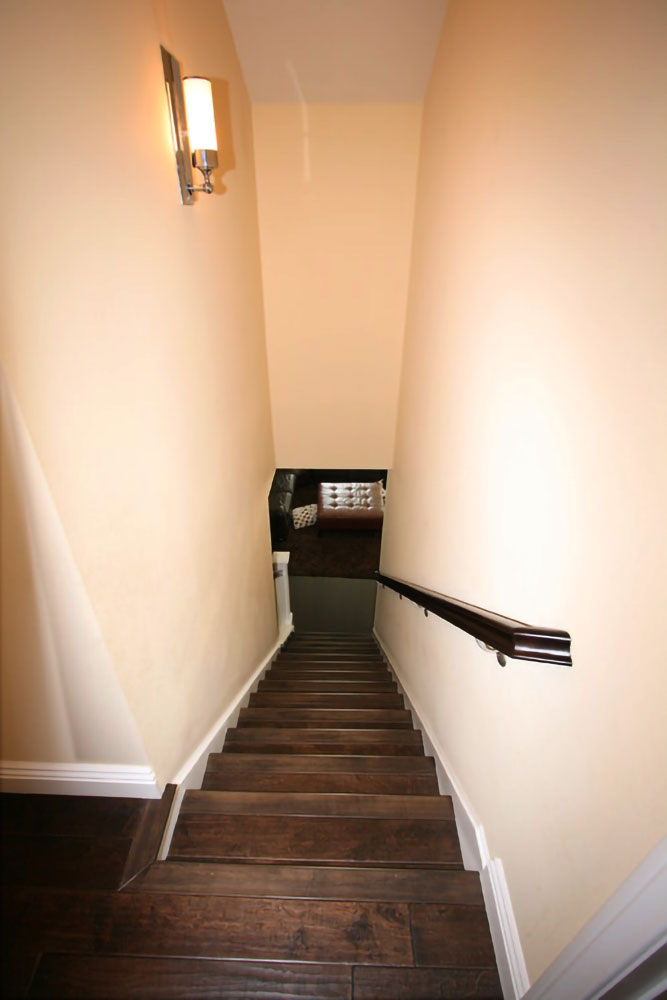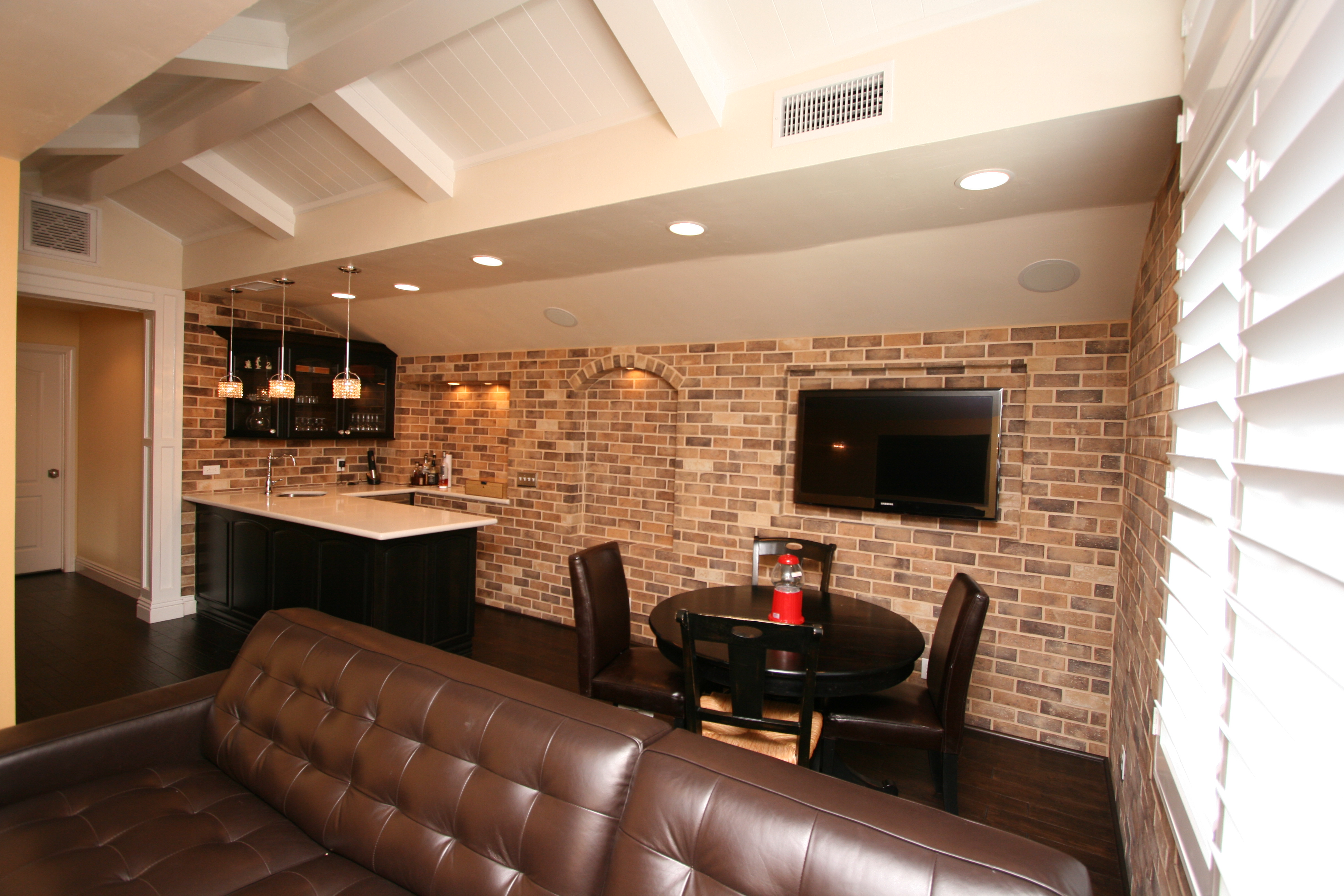











Gabriel Attic Conversion
This was a fun project for a fun family. This used to be their attic off of the single bedroom at the top of the stairs.
There was an existing bath if you could call it that. Not any more. We replaced the ceiling over the down stairs bedrooms in order to create the floor for this one of a kind Chicago retreat. Now the Gabriel’s can enjoy an adult space off their bedroom upstairs while the kids sleep below.
Special features: Bar or mini kitchen with dishwasher, ref, sink, GD, etc. Wire cut brick wall accents using Coronado Stone products, custom wall niches, built in entertainment areas, paneled vault ceiling with arched window and architectural accents, custom ebony cabinetry from DeWils, distressed wood flooring by Elegance and crystal lighting fixtures.
See Gabriel Bath for a look at the bathroom created for this space.





